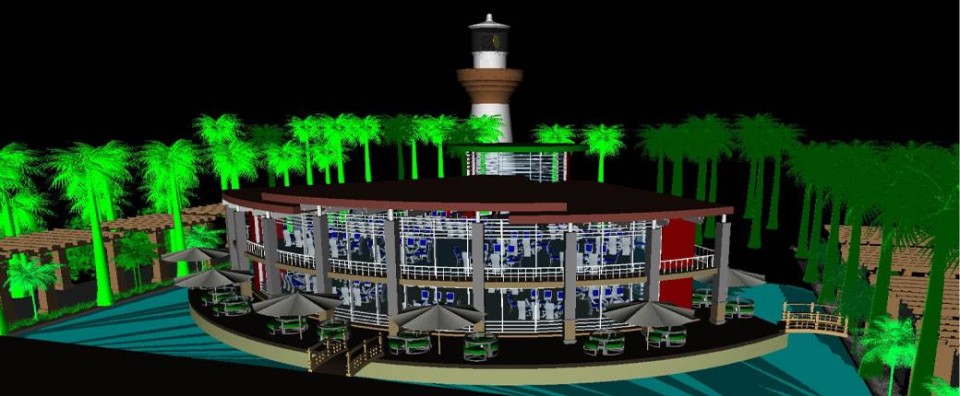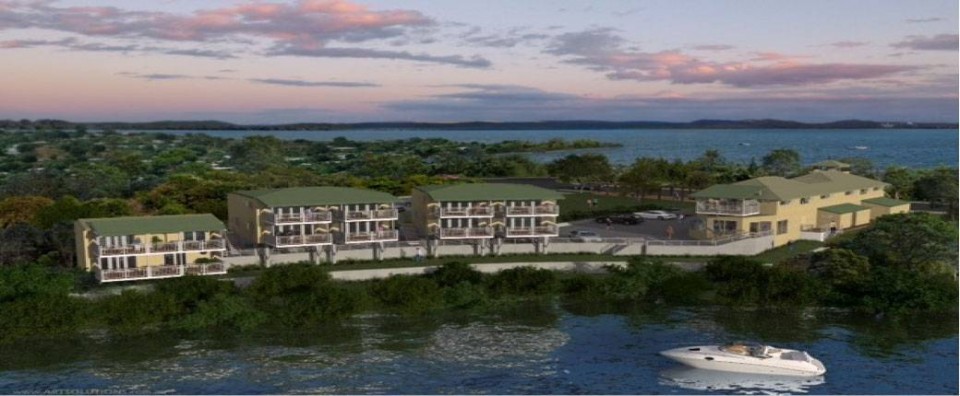3D BIM Modelling
Our team of 3D BIM designers provides 3D BIM modelling for all residential, commercial and indistrial developments including;
- High quality residential housing
- Master planned communities
- Architectural design from concept sketches through to final solution layouts.
- Mechanical building services (MEP) design, 3D modelling, through to final detail layout.
- HVC, (heating, cooling & ventilating, all piping services including fire, hot & cold water, gas supplies, medical fluids.
- Drainage (waste & sewerage), 3D modeling, through to final detail layouts.
- Service clash detection and generation reports;
- BIM modeling and automated Bill of Materials for take-off.
- Construction phase sequencing in 3D animation
- Stunning 3D Sales brochures, images and or walkthrough videos
Request a quote today for one of our architectural services by uploading any conceptual drawings, council correspondence, survey plans and/or other relevant documentation here <> and we’ll promptly email you a fee proposal. You can talk directly to an engineer here<> for advice and assistance.



